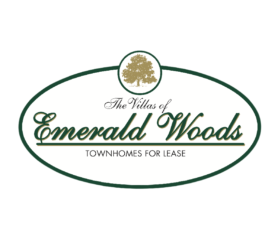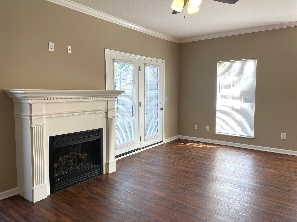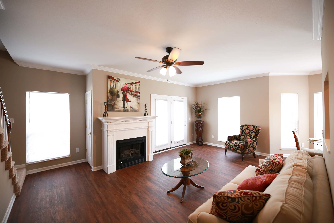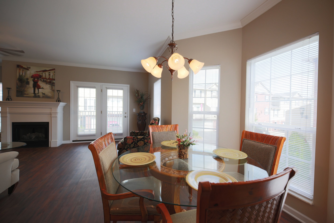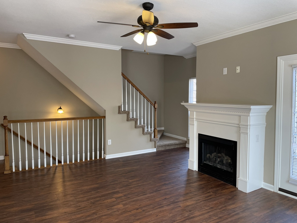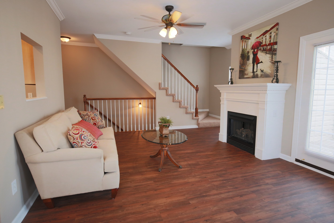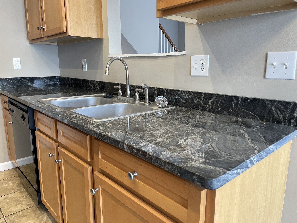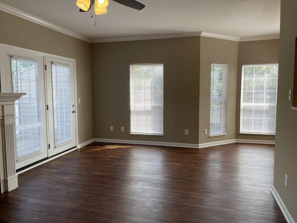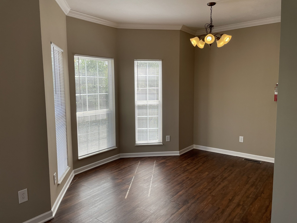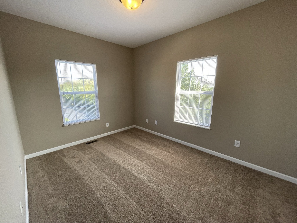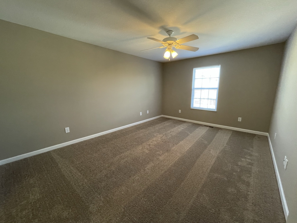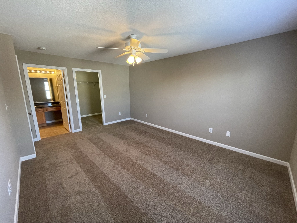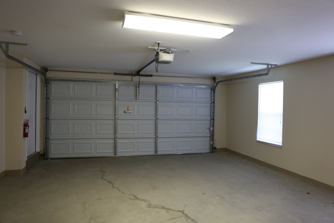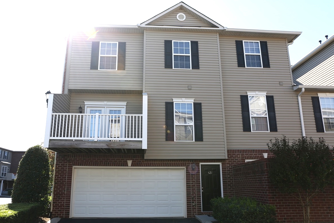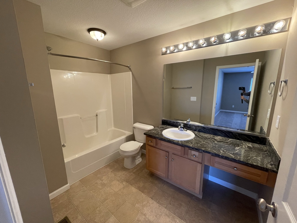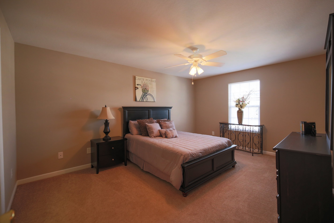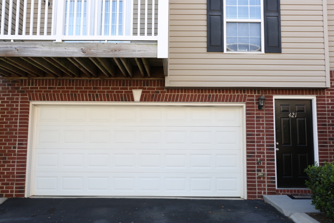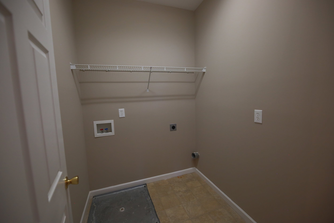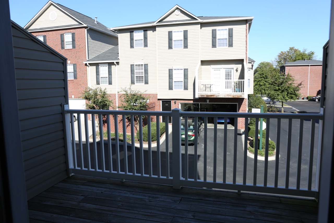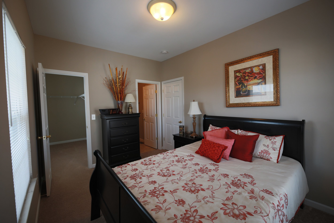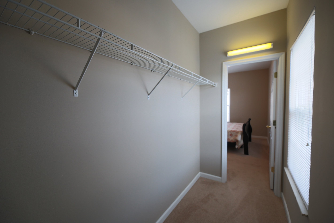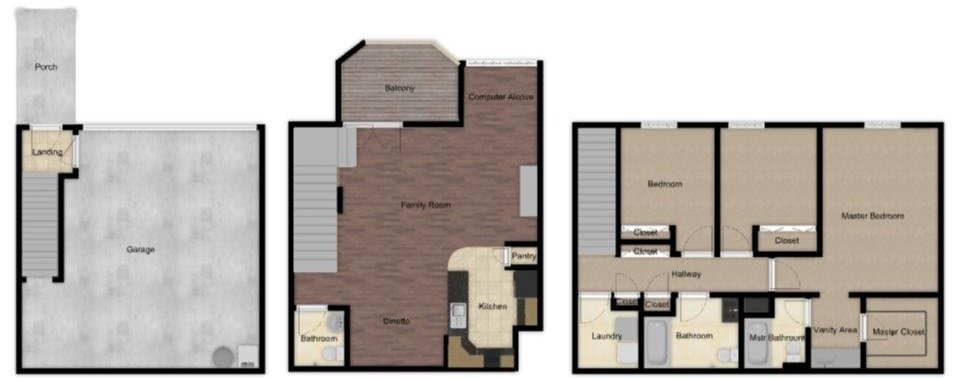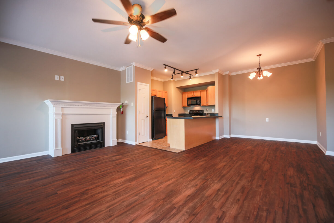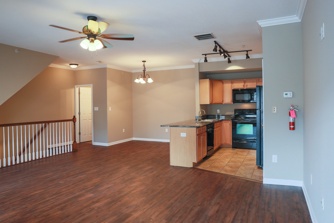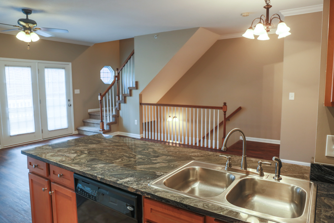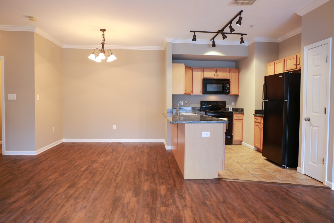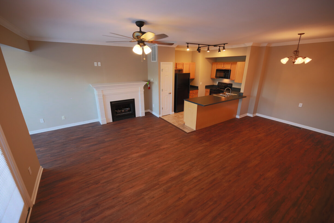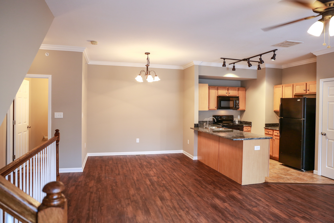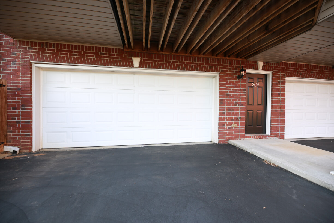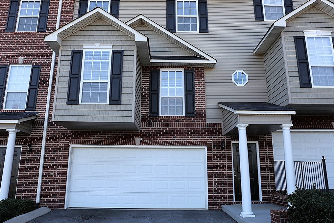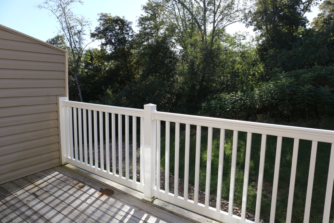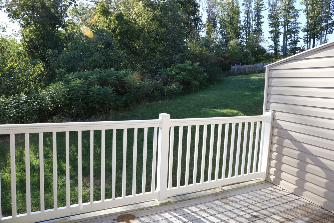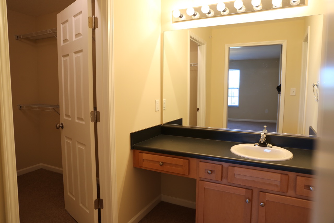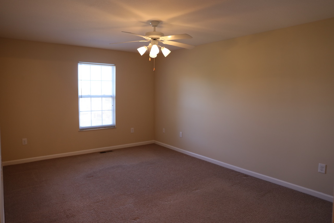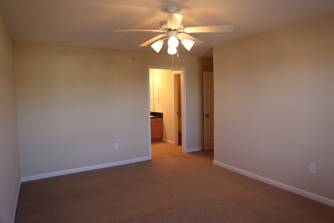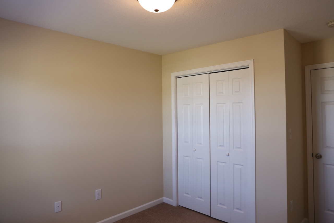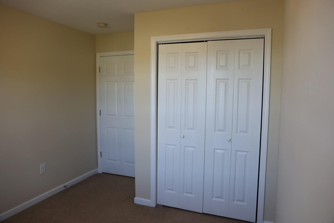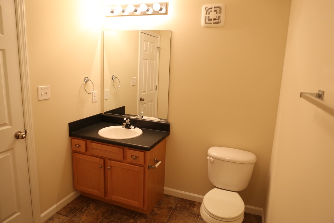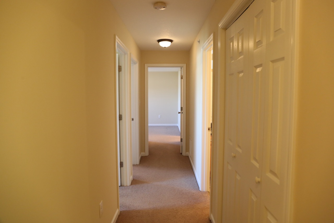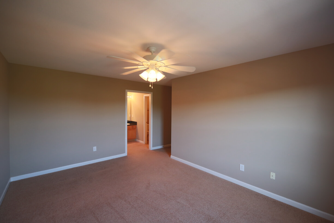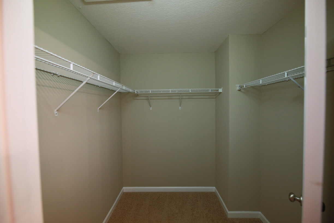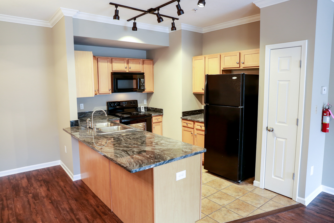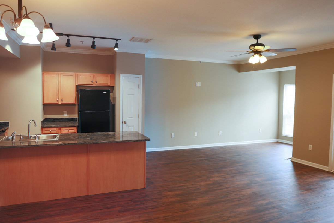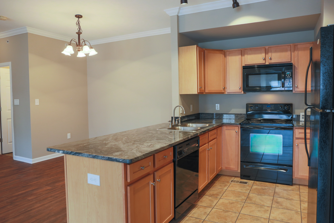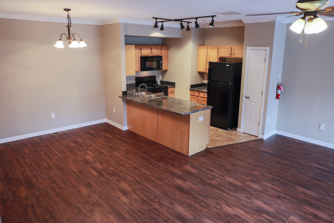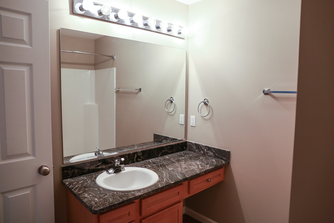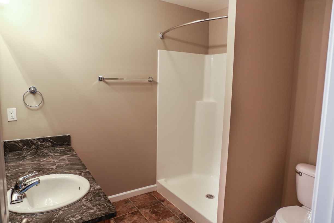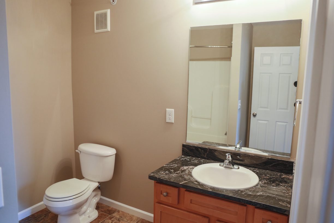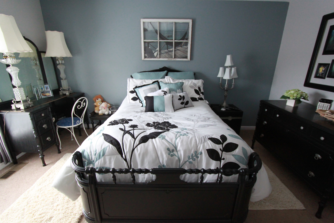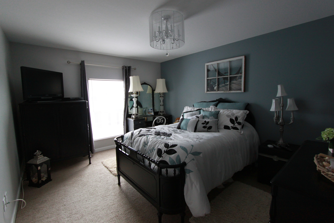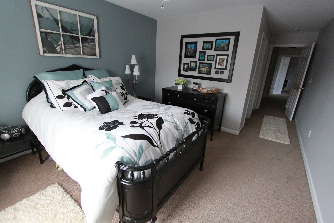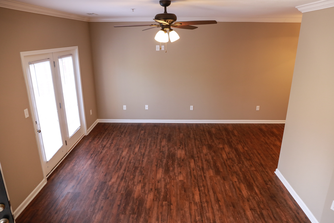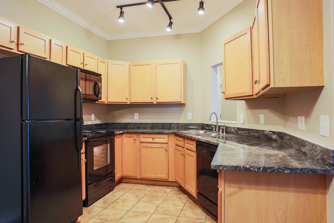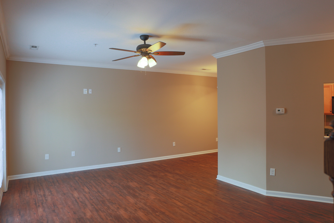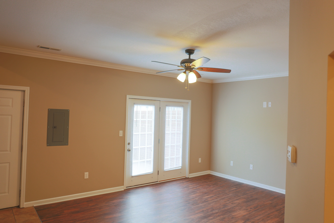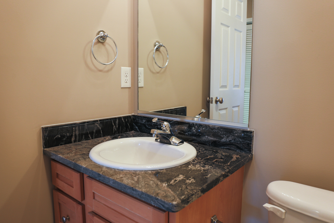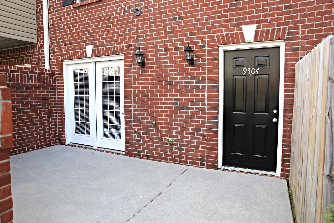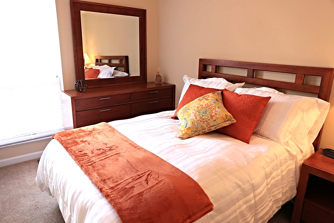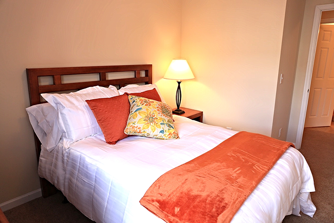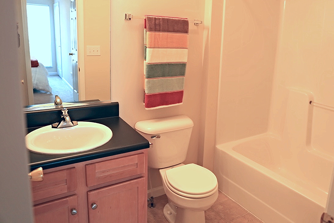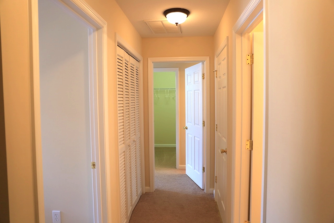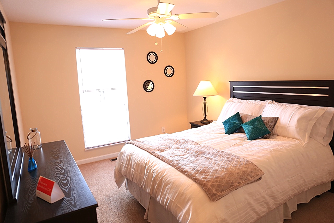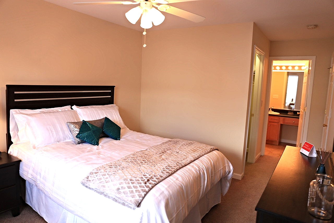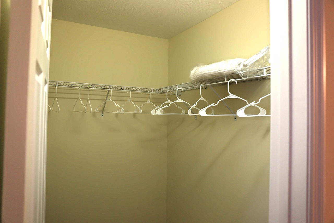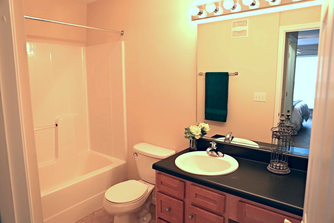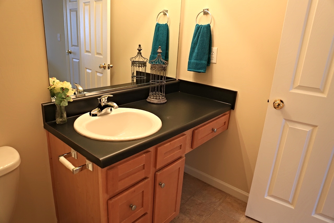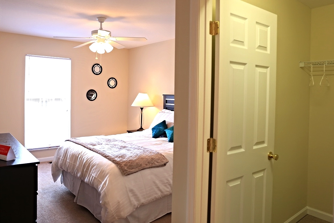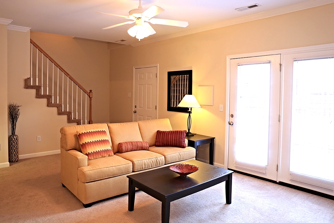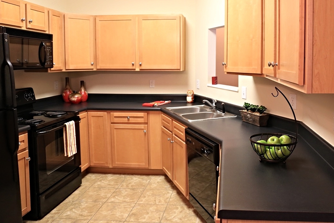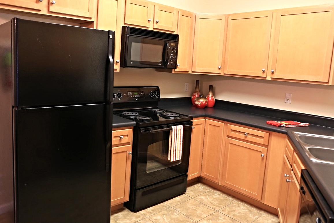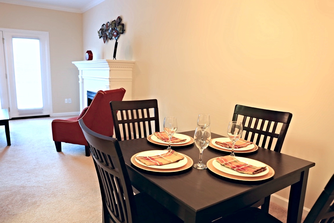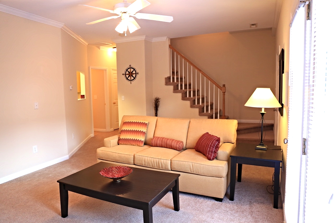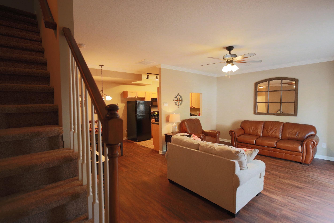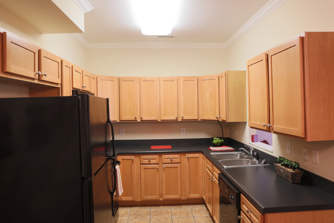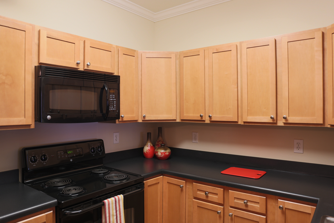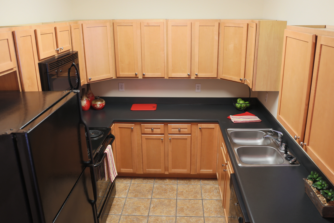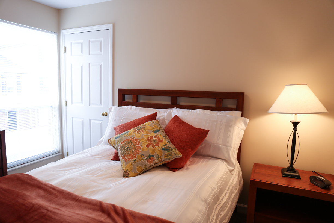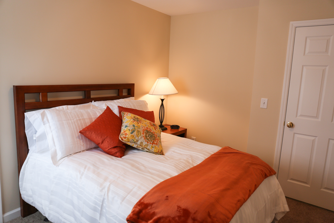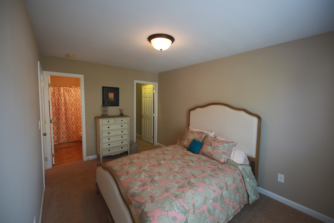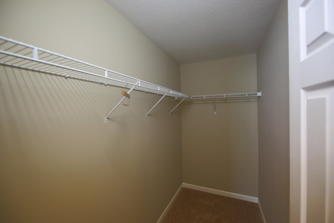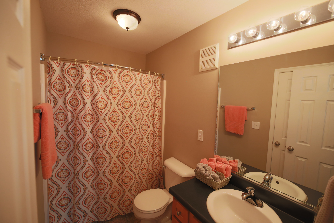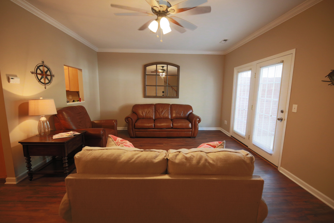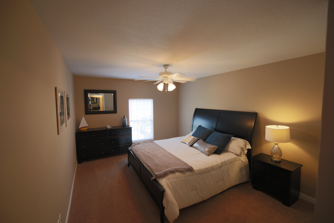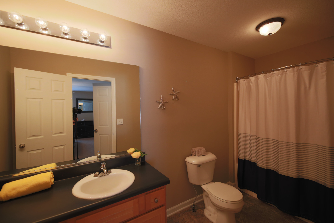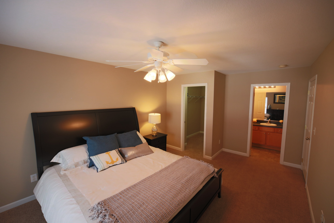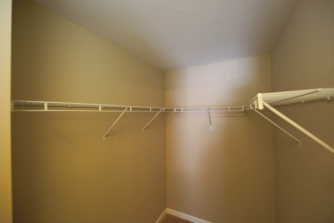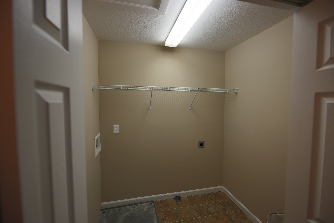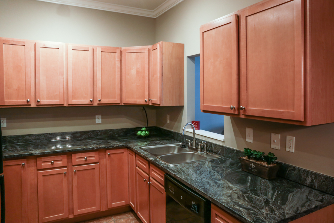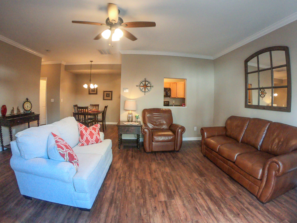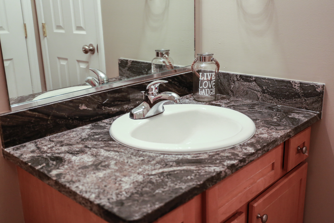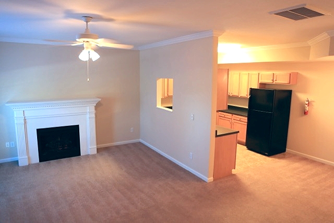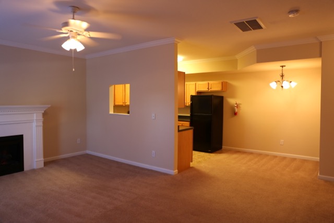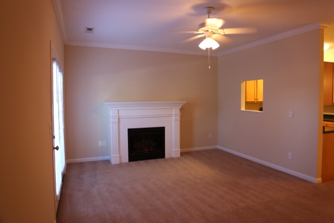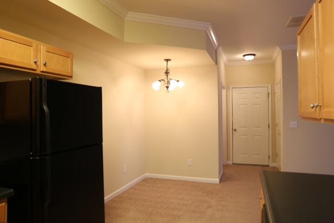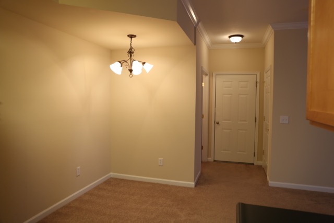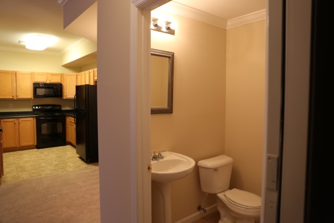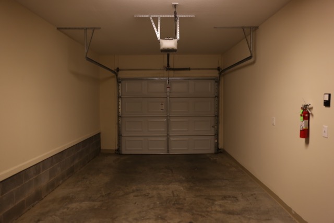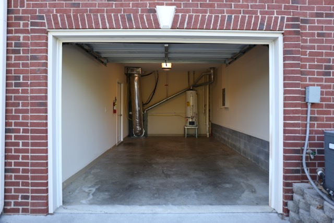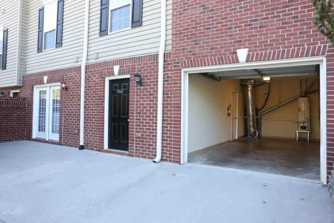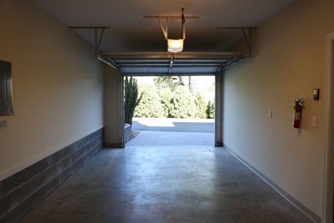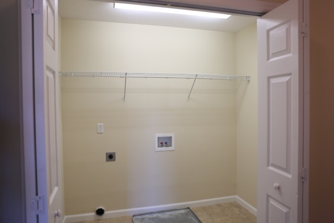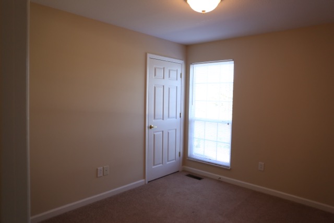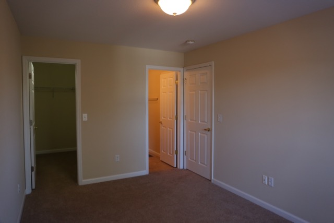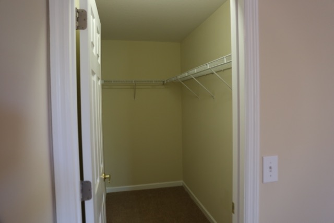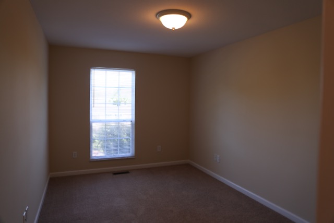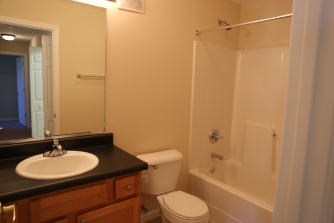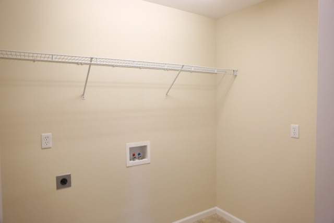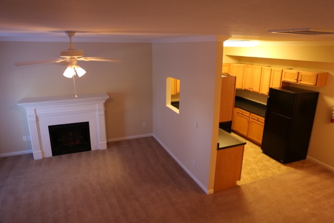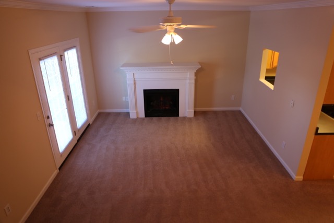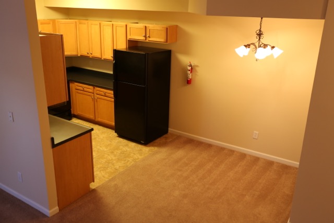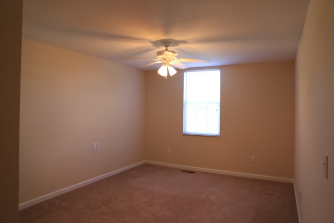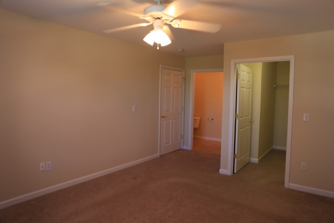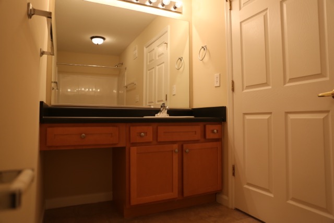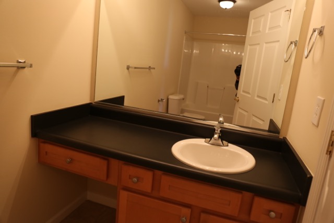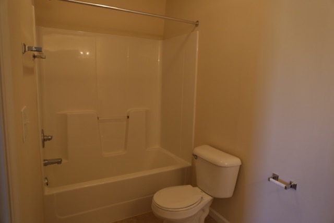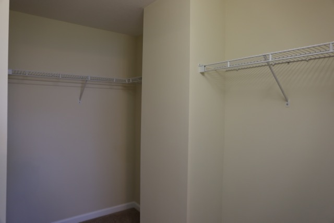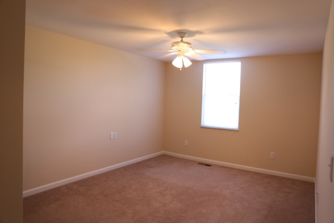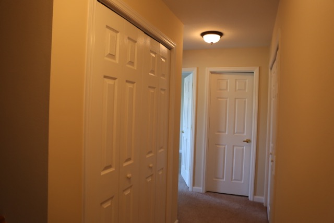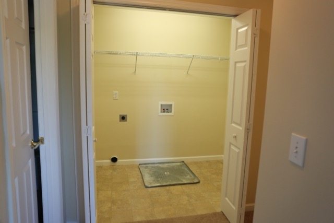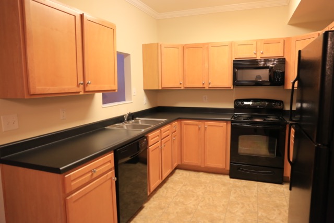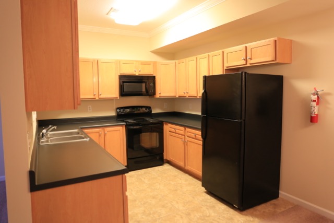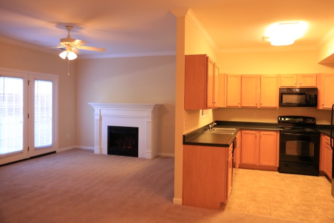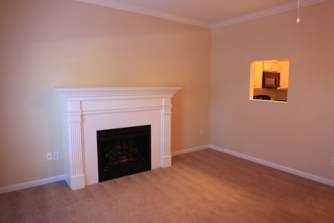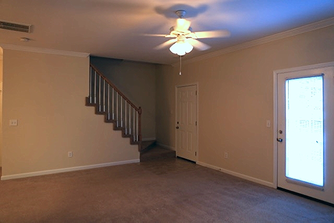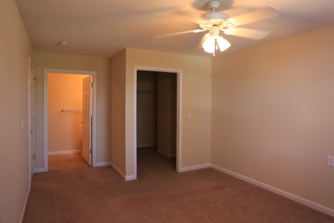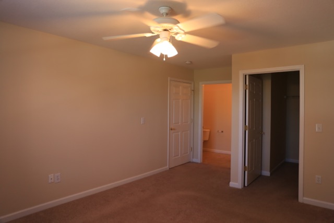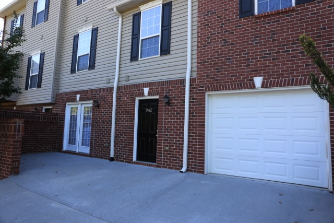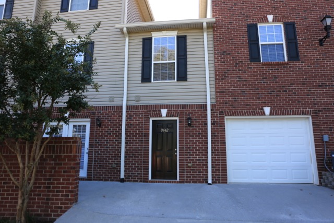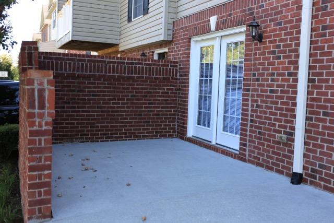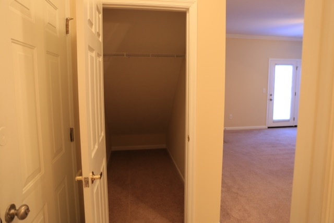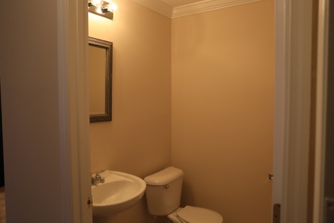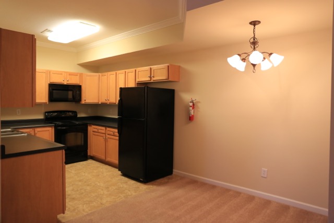| Model | Beds | Baths | Square Feet | Attached Garage | Starting At | HD Video Walkthrough Tour |
|---|---|---|---|---|---|---|
| Abbingdon | 2 | 2.5 | 1,152 | Reserved Parking | $1,795 | HD Video Walkthrough Tour |
| Chatsworth | 3 | 2.5 | 1,513 | 2-Car | $2,180 | HD Video Walkthrough Tour |
| Windsor | 3 | 2.5 | 1,513 | 2-Car | $2,180 | HD Video Walkthrough Tour |
| Lincoln | 3 | 2.5 | 1,486 | 2-Car | $2,195 | HD Video Walkthrough Tour |
| Georgian | 3 | 2.5 | 1,440 | 1-Car | $1,990 | HD Video Walkthrough Tour |
| Georgian Adaptable | 3 | 2.5 | 1,440 | 1-Car | $1,990 | HD Video Walkthrough Tour |
All townhomes now have hardwood-style floors, granite kitchen and bathroom countertops, LED track lighting in the kitchen, goose neck kitchen faucets and updated paint colors.
Attached Garage. Extra Storage. Hardwood-Style Flooring. Open Kitchen. Ceramic Tile. Fireplace. & More.
Why live in a traditional apartment, when you can live in a luxury, private townhouse with an attached garage or reserved, front-of-unit parking. Our models feature top-of-the-line appliances, expansive walk-in closets, stunning natural light and extra storage.
See all of our models below, then Contact Us to learn more or schedule an on-site visit.
**Scroll down the page to see floorplan drawings with room dimensions.**
Lincoln
3 bedrooms
2.5 bathrooms
1,486 square feet
2-car garage
Private driveway parking
Extra storage under stairs in garage
Corner unit, with additional windows, natural light and privacy
Private deck
Galley kitchen
Bay window
Master Bedroom with walk-in closet
Master Bathroom with seated vanity
Hallway linen closets
Ceramic tile in kitchen and foyer
Maple cabinetry
Black appliances
Dishwasher
Garbage Disposal
Built-in microwave
3 stories
View an HD video walkthrough tour of the Lincoln model at The Villas of Emerald Woods in Knoxville, TN.
View an HD video walkthrough tour of the Chatsworth model at The Villas of Emerald Woods in Knoxville, TN.
Chatsworth
3 bedrooms
2.5 bathrooms
1,513 square feet
2-car garage
Private driveway parking
Extra storage under stairs in garage
Private deck
Computer nook
Open kitchen
Master Bedroom with walk-in closet
Master Bathroom with vanity & separate toilet/shower room
Hallway linen closets
Ceramic tile in kitchen and foyer
Maple cabinetry
Black appliances
Dishwasher
Garbage Disposal
Built-in microwave
3 stories
Windsor
3 bedrooms
2.5 bathrooms
1,513 square feet
2-car garage
Private driveway parking
Extra storage under stairs in garage
Private deck
Computer nook
Open kitchen
Master Suite with walk-in closet, walk-in shower and seated vanity
Hallway linen closets
Ceramic tile in kitchen and foyer
Maple cabinetry
Black appliances
Dishwasher
Garbage Disposal
Built-in microwave
3 stories
Walkthrough HD Video tour of the Windsor model at The Villas of Emerald Woods in Knoxville, TN.
The Abbingdon -- 2 bedrooms, 2.5 bathrooms, 1,152 square feet. This 2-story townhome features beautiful hardwood-style floors, new granite countertops, and LED track lighting.
(This Virtual Tour is of Furnished Model Before Upgrades)
Abbingdon
2 bedrooms
2.5 bathrooms
1,152 square feet
Reserved Parking
Private Patio
Hardwood-style Flooring
Granite Countertops
LED Track Lighting
2 stories
Kitchen, Dining Area and Living Room on ground-level
Ceramic tile in kitchen and foyer
Maple cabinetry
Black appliances
Dishwasher
Garbage Disposal
Built-in microwave
Georgian
3 bedrooms
2.5 bathrooms
1-car garage
1,440 square feet
Private driveway parking
Extra storage closet under stairs
Private, walled patio
Master Suite with walk-in closet and seated vanity
Hallway linen closets
Ceramic tile in kitchen and foyer
Maple cabinetry
Black appliances
Dishwasher
Garbage Disposal
Built-in microwave
2 stories
Georgian Adaptable
The Georgian Adaptable floorplan has a slightly different layout than the Georgian. Please refer to the floorplan drawing for details. The Video Walkthrough is of the Georgian, not the Georgian Adaptable.
3 bedrooms
2.5 bathrooms
1-car garage
1,440 square feet
Private driveway parking
Extra storage closet under stairs
Private, walled patio
Master Suite with walk-in closet and seated vanity
Hallway linen closets
Ceramic tile in kitchen and foyer
Maple cabinetry
Black appliances
Dishwasher
Garbage Disposal
Built-in microwave
2 stories
Handicap Accessible
